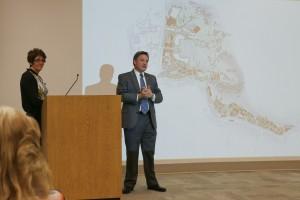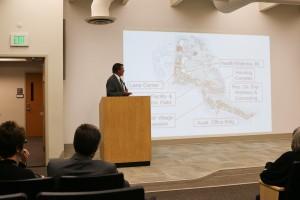UCCS will complete $150 million in construction in the next two years.
To put that many zeros — there are seven of them – in perspective, Brian Burnett, senior executive vice chancellor, Administration and Finance, made a historical reference during a Tuesday forum about campus construction.

“We’ll do $150 million in construction in the next two years,” Burnett told a group of 60 at the University Center Theater. “That’s the same amount that we’ve done in the last ten since I’ve been vice chancellor.”
Burnett, Susan Szpyrka, vice chancellor, Administration and Finance, and Gary Reynolds, executive director, Facilities Services, gave an overview of current and future projects during the October Chancellor’s Forum.
Reynolds and Szpyrka tag-teamed the presentation with Reynolds giving updates on buildings that are funded through tuition and state revenues and Szpyrka highlighting those projects built with monies generated by rent and user fees.
Lane Center for Academic Health Sciences
The Lane Center for Academic Health Sciences, the first UCCS building on North Nevada Avenue, is on schedule with move-in planned in Jan. 2014. Official opening ceremonies are planned for February, Reynolds said.
The Lane Center will be home to clinics operated by the Beth-El College of Nursing and Health Sciences, the CU Aging Center, the Gerontology Center, the Trauma Health and Hazards Center as well as two non-UCCS entities, a senior clinic operated by Peak Vista Community Health Centers and space for the CU School of Medicine to operate a third and fourth year clinical branch for medical students. About 20 students will complete two years of medical education at the Anschutz Medical Campus and arrive at UCCS in 2016.
Student Housing and Parking
Szpyrka highlighted the summer completion of Copper and Eldora, new student housing buildings that brought 192 beds in suite-style layouts that opened this fall as well as an expansion to the Lodge dining facilities.
But it was the prospect of more parking and more student housing that got Szpyrka excited.
A 1,234-space parking garage will open at least partially by March, Szyprka said. That site on the western edge of main campus is marked by a large construction crane. That garage will be topped by intramural fields and its partial completion will make way for an expansion of the Alpine Village student housing area.
On the site that is now surface parking for students living in Alpine Village, parking lot 9, a 510-bed Village at Alpine Valley is planned with about 300 beds constructed by fall 2015 and 210 more beds planned for Fall 2016. A new dining hall dubbed the Roaring Fork is also planned.
“All of these buildings are named after rivers,” Szpyrka said. “We have our ski resorts, we have our mountains, and now we have our rivers. I guess we’ll start naming these after plains or I’m not sure where we’ll go next.”
Also in fall 2015, an expanded Campus Recreation Center is planned, Szpyka said. The Student Health Center as well as University Counseling Services will be included in the expansion as a wellness and integrated care model is embraced. Construction could start as early as May 2014.
Academic Office Building
Opening in fall 2014 adjacent to Columbine Hall, the Academic Office Building will house offices for the departments of history, economics, political science, sociology, women’s and ethnic studies and the School of Public Affairs, Reynolds said. About 125 offices are planned on four floors. A fifth floor will be finished but is unassigned.
North Nevada Expansion
Several projects are in discussion for North Nevada.
- Visual and Performing Arts Center. An architect has been hired to begin design of a new Visual and Performing Arts Center and last year, the State of Colorado allocated $4.7 million for the process. Elements of the new center will be a 750 seat theater, a 250 seat recital hall, as well as a new home for Theatreworks and the Osborne Studio, Reynolds said.“This has the potential to be the crown jewel,” Reynolds said. “I think this is a turning point for us when UCCS moved down off the hill and planted itself in the community.” No timeline was shared for the Visual and Performing Arts Center.
- Health and Wellness Building 2. A feasibility study is underway for a second building near the Lane Center dedicated to health and wellness activities. No costs or building size have been determined.
- Track and Soccer Stadium. A feasibility study is underway to explore a soccer field and nine-lane track capable of hosting international-level competitions, Reynolds said. Several community groups that work with disabled veterans and athletes are being consulted as part of the study. No costs or building schedules have been determined.
See the forum in its entirety below (video courtesy of Media Services)


Leave a Reply